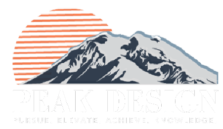Projects
Recent Projects
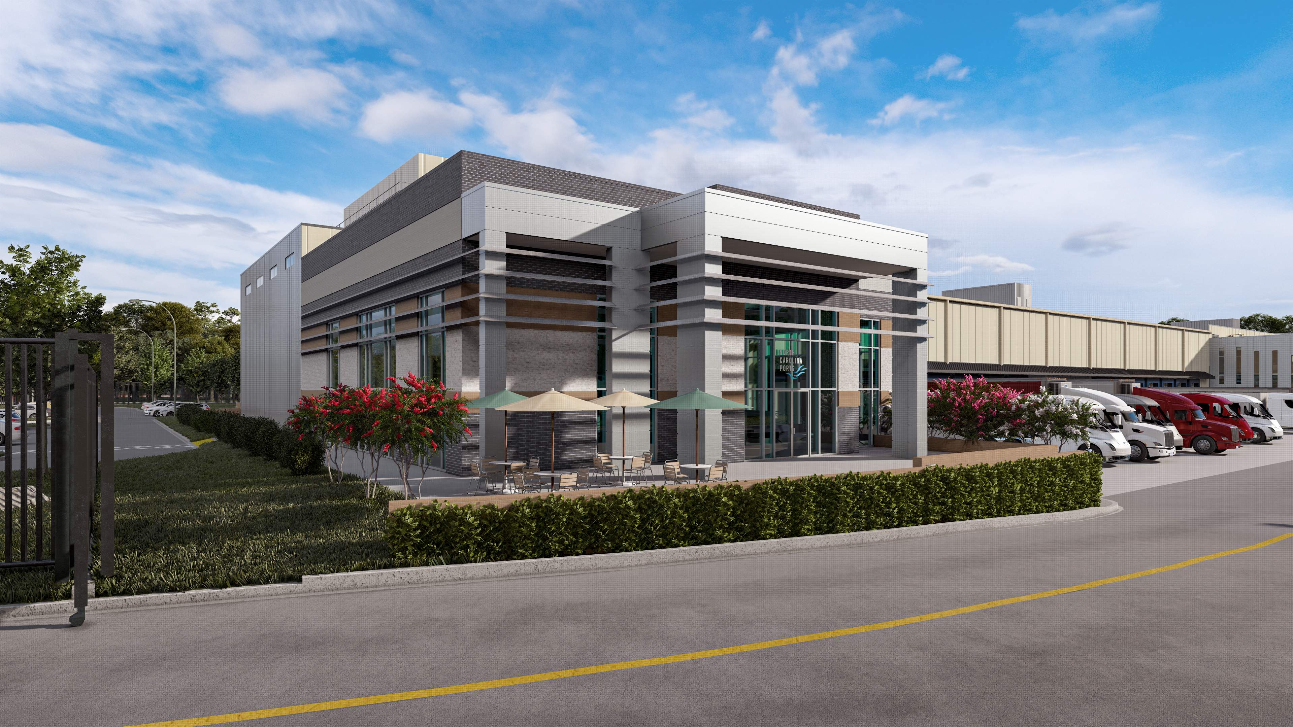
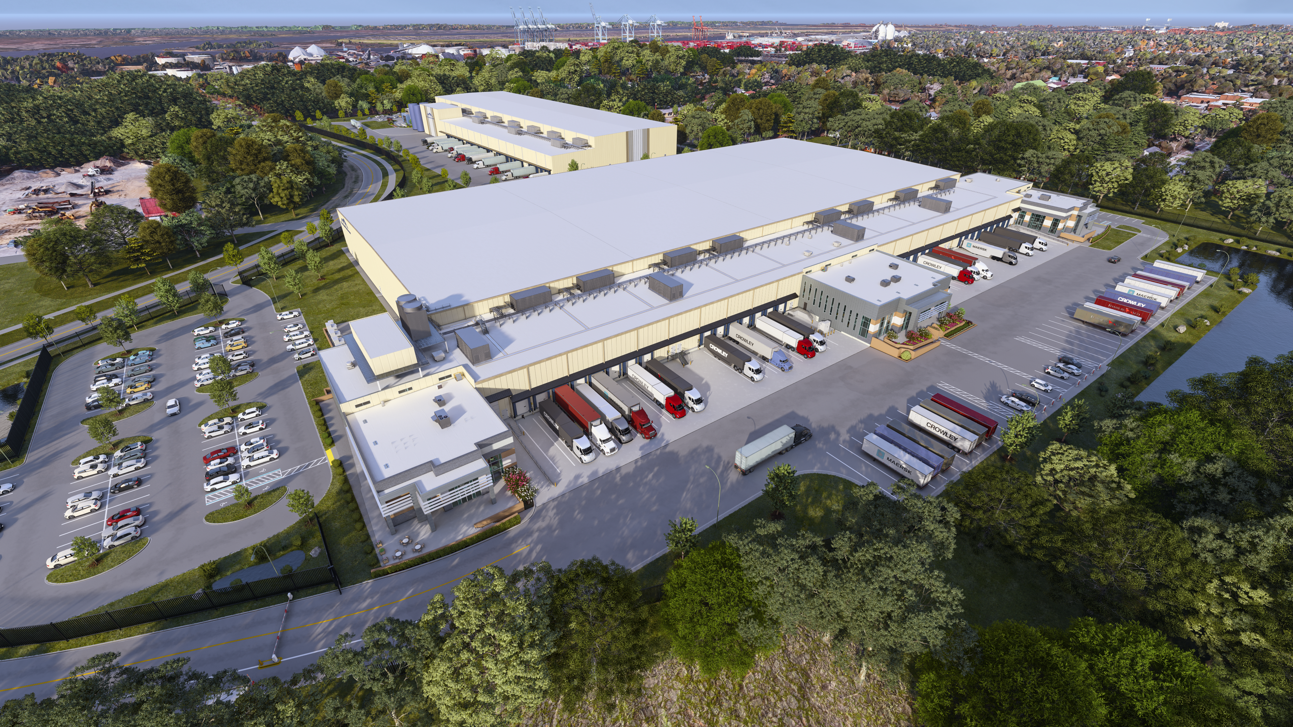
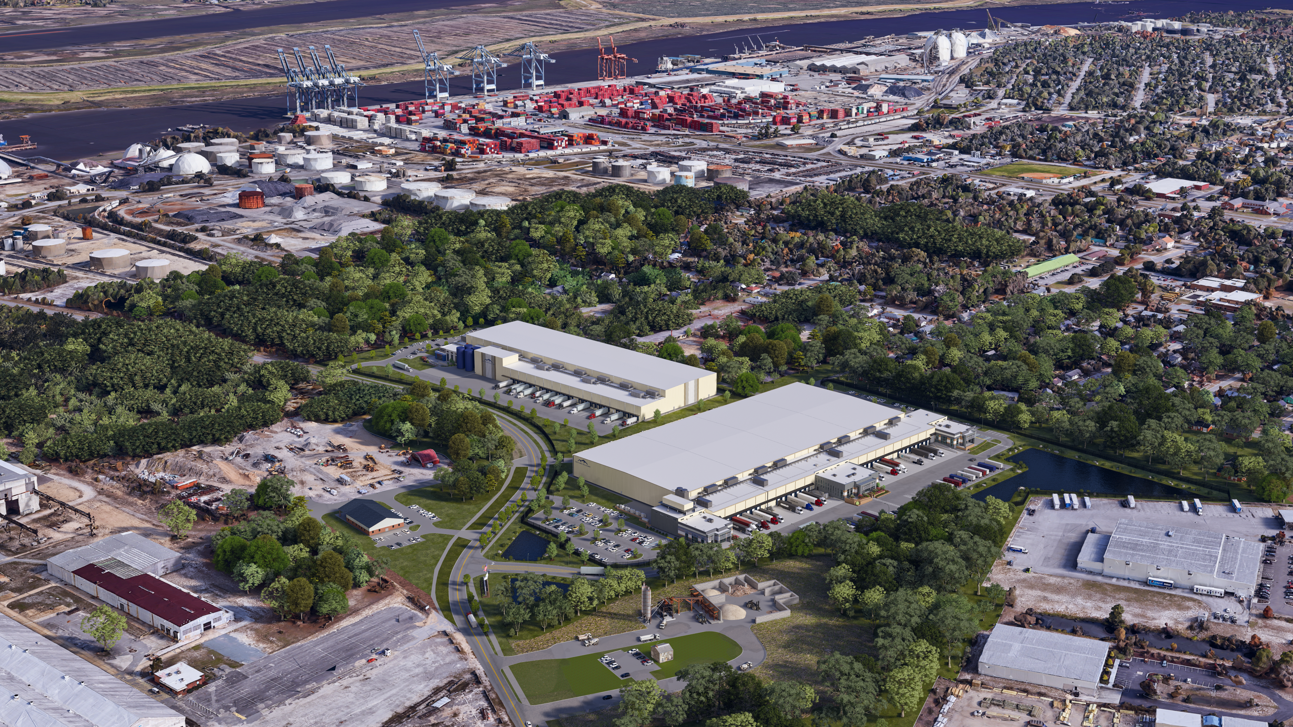
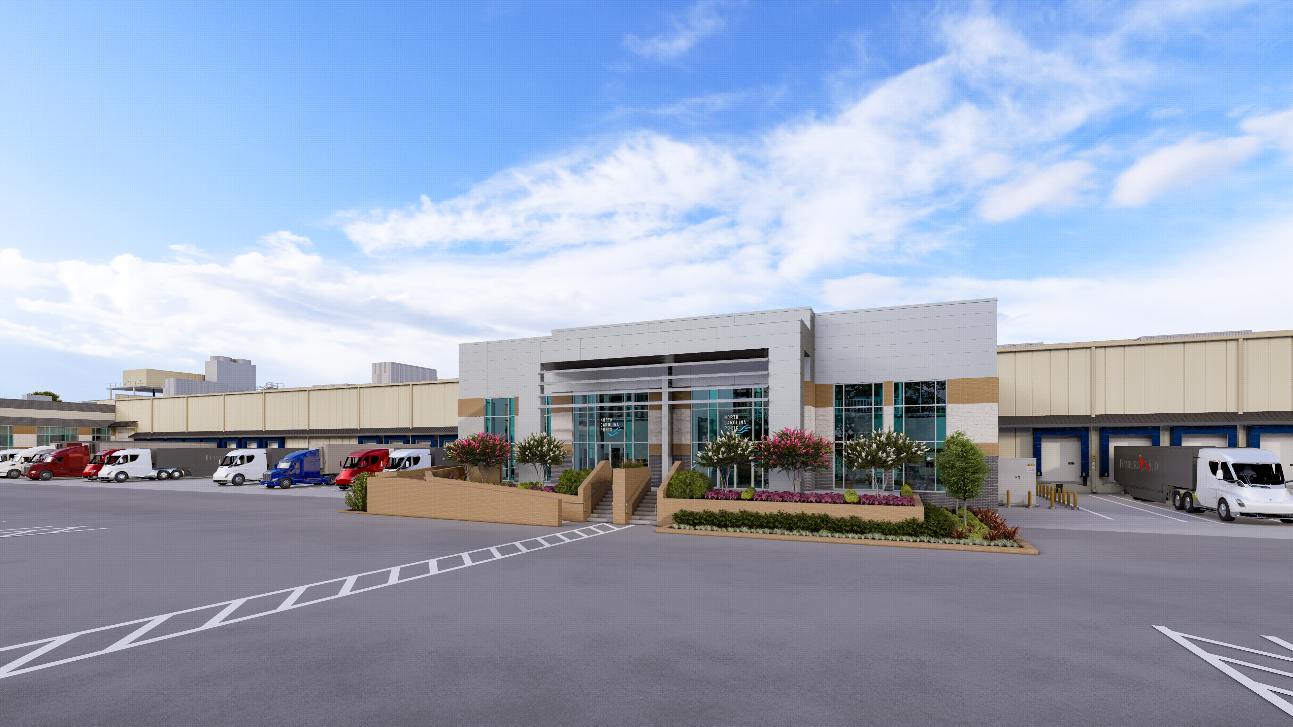
CSD - WILMINGTON, NC
Peak Design is under construction on a multi-tenant speculative building for our partners Cold Summit Development. The 298,000+ square foot facility is phase one of a cold campus. Phase two to add 159,000 square feet and trail docks.
| Total Building Size | 298,730 SF |
| User Configurations | Single-Tenant or Multi-Tenant; Divisible: ~76k , 71k, 70k, 74k SF Suites |
| Delivery Condition | Move-in ready warehouse and office spaces, fully operational with extra add-ons available such as racking, additional charging stations, etc. |
| Convertible Freezer/Cooler Warehouse | 207,023 SF |
| Refrigerated Dock | 28,813 SF |
| Battery Charging, Fire Pump & Riser Rooms | 21,410 SF |
| Office | 21,484 SF |
| Pallet Positions | 38,576 PP Double Deep (6 high) |
| Clear Height | Top of building at 48’ with 45’ clear height in warehouse (with 30’ clear height on dock)​ |
| Refrigeration | Low charge NH3 with convertibility to run at -20°F to Ambient​ Temperature |
| Loading | 30 dock positions and 2 ramps with 50,000 lb. capacity VHL dock levelers; tailboard heights of 50”; single leaf vertical lift cold chain dock doors; dual forklift ramp access |
| Dock Area | 80’ deep dock with empty pallet storage above dock doors |
| Trailer Parking | 35 drop spots |
| Auto Parking | Up to 175 parking spaces (planned & future)​ |
| Pavement | Curbed concrete throughout​ |
| Truck Court | 75’ dock apron with 140’ of truck maneuverability |
| Ingress/Egress | Double lane entrance |
| Access | Circular road access around the building​ |
CSD - LANCASTER, TX (DALLAS II)
Peak Design is under construction on a multi-tenant speculative building for our partners Cold Summit Development. The 364,000+ square foot facility is phase one of a cold campus.
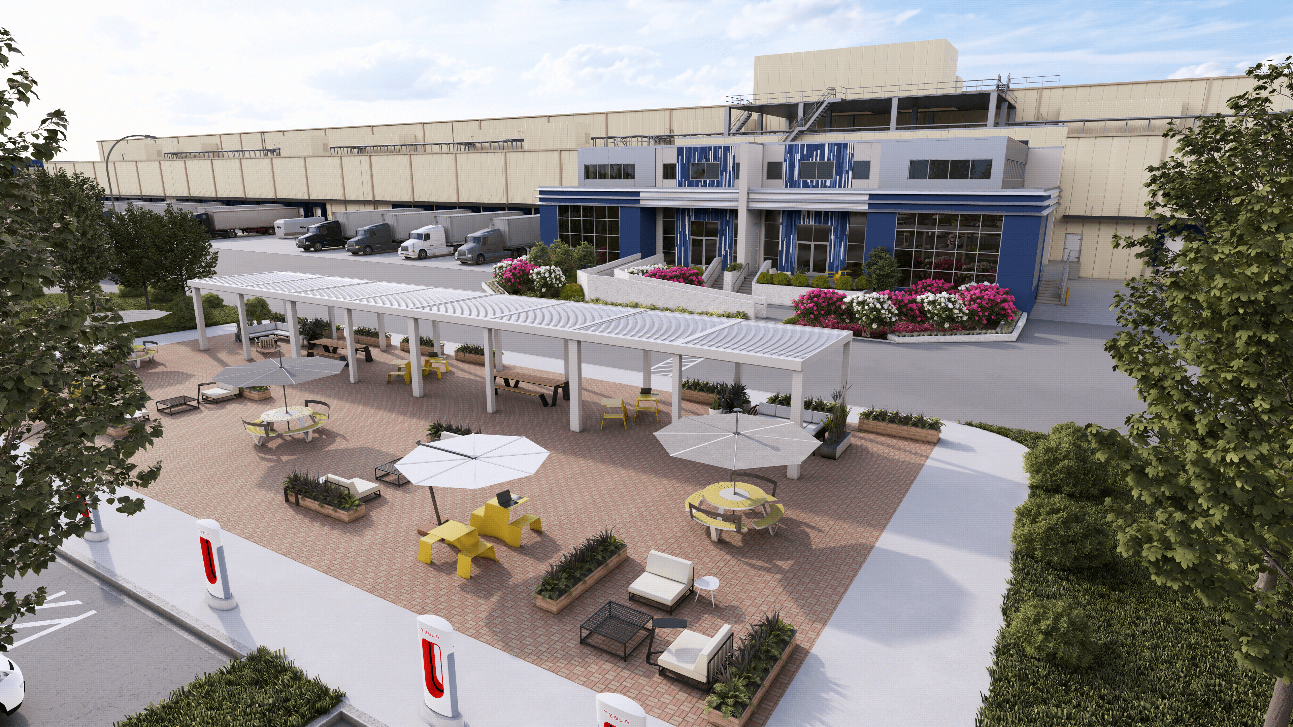
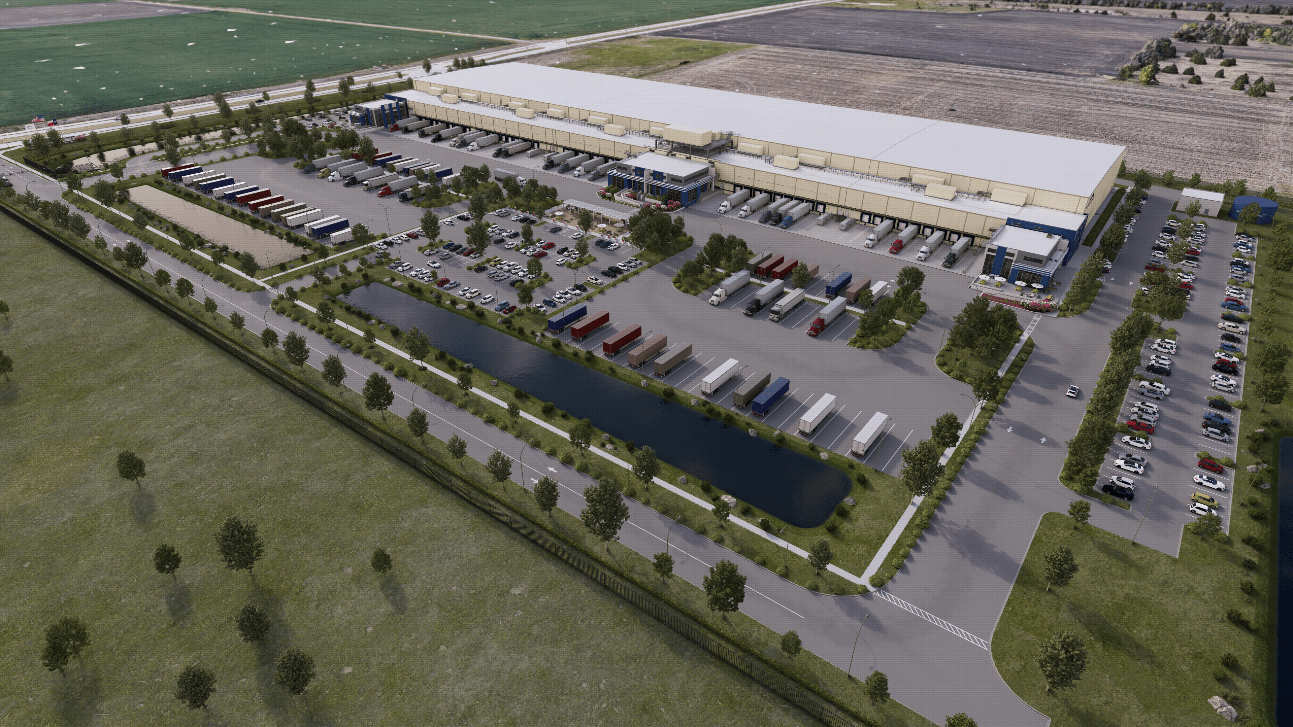
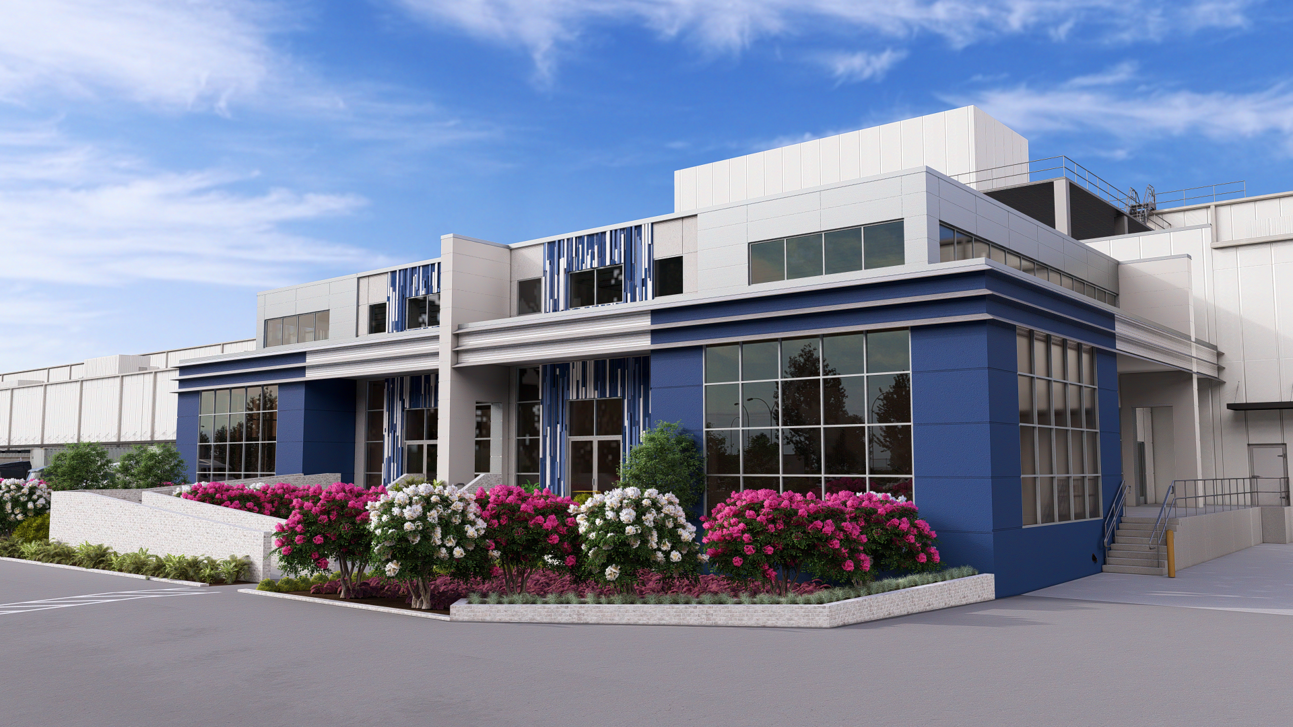
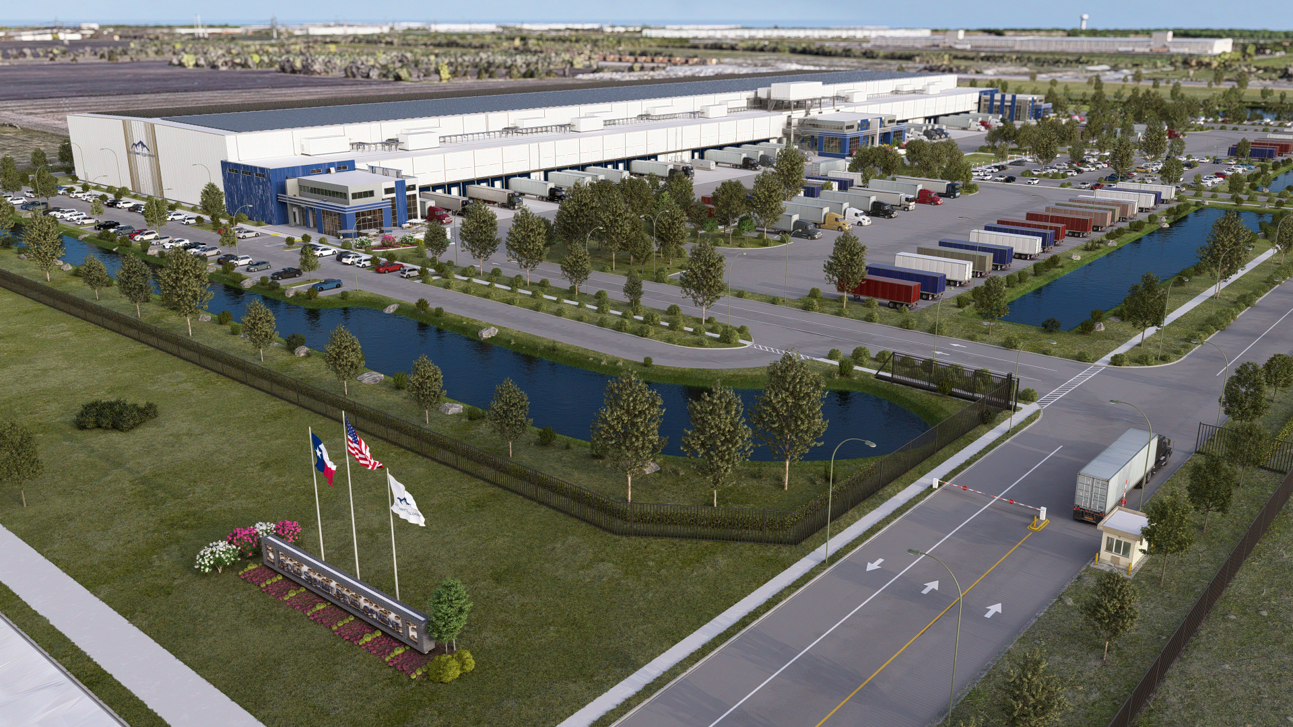
| Total Building Size | 364,311 SF |
| User Configurations | Single-Tenant or Multi-Tenant; Divisible: ~76k , 71k, 70k, 74k SF Suites |
| Delivery Condition | Move-in ready warehouse and office spaces, fully operational with extra add-ons available such as racking, additional charging stations, etc. |
| Convertible Freezer/Cooler Warehouse | 270,497 SF |
| Refrigerated Dock | 54,954 SF |
| Battery Charging, Fire Pump & Riser Rooms | 10,657SF |
| Office | 15,840 SF |
| Pallet Positions | 55,848 PP Double Deep (7 high) |
| Clear Height | Top of building at 48’ with 45’ clear height in warehouse (with 30’ clear height on dock) |
| Refrigeration | Low charge NH3 with convertibility to run at -20°F to Ambient​ Temperature |
| Loading | 47 dock positions and 2 ramps with 50,000 lb. capacity VHL dock levelers; tailboard heights of 50”; single leaf vertical lift cold chain dock doors; dual forklift ramp access |
| Dock Area | 80’ deep dock with empty pallet storage above dock doors |
| Trailer Parking | 66 drop spots |
| Auto Parking | Up to 217 parking spaces |
| Pavement | Curbed concrete throughout​ |
| Truck Court | 75’ dock apron with 140’ of truck maneuverability |
| Ingress/Egress | Double lane entrance |
| Access | Circular road access around the building​ |

CSD - “PROJECT ROCKET” - BUILD TO SUIT FOR PRIVATE CLIENT
Peak Design is under construction on a build to suit building for our partners Cold Summit Development. The project specifications are confidential at this time.
| Total Building Size | 343,326 |
| User Configurations | Single tenant |
| Convertible Freezer/Cooler Warehouse | |
| Refrigerated Dock | 56,842, rail dock 20,489 |
| Battery Charging | 5,070 |
| Office | 10,000+ |
| Pallet Positions | 2 deep configuration @ 6 high |
| Clear Height | Top of building at 48’ with 45’ clear height in warehouse (with 30’ clear height on dock)​ |
| Refrigeration | Low charge NH3 with convertibility to run at -20°F to Ambient​ Temperature |
| Loading | 41 dock positions Rail docks |
| Dock Area | 80’ deep dock with empty pallet storage above dock doors |
| Trailer Parking | 83 drop spots |
| Auto Parking | 156 |
| Pavement | Curbed concrete throughout​ |
| Truck Court | 75’ dock apron with 140’ of truck maneuverability |
| Ingress/Egress | Double lane entrance |
| Access | Circular road access around the building​ |
Texas AS/RS
Peak Design is in the planning stage of a built-to-suit automated storage and retrieval system (AS/RS) building for a confidential client.
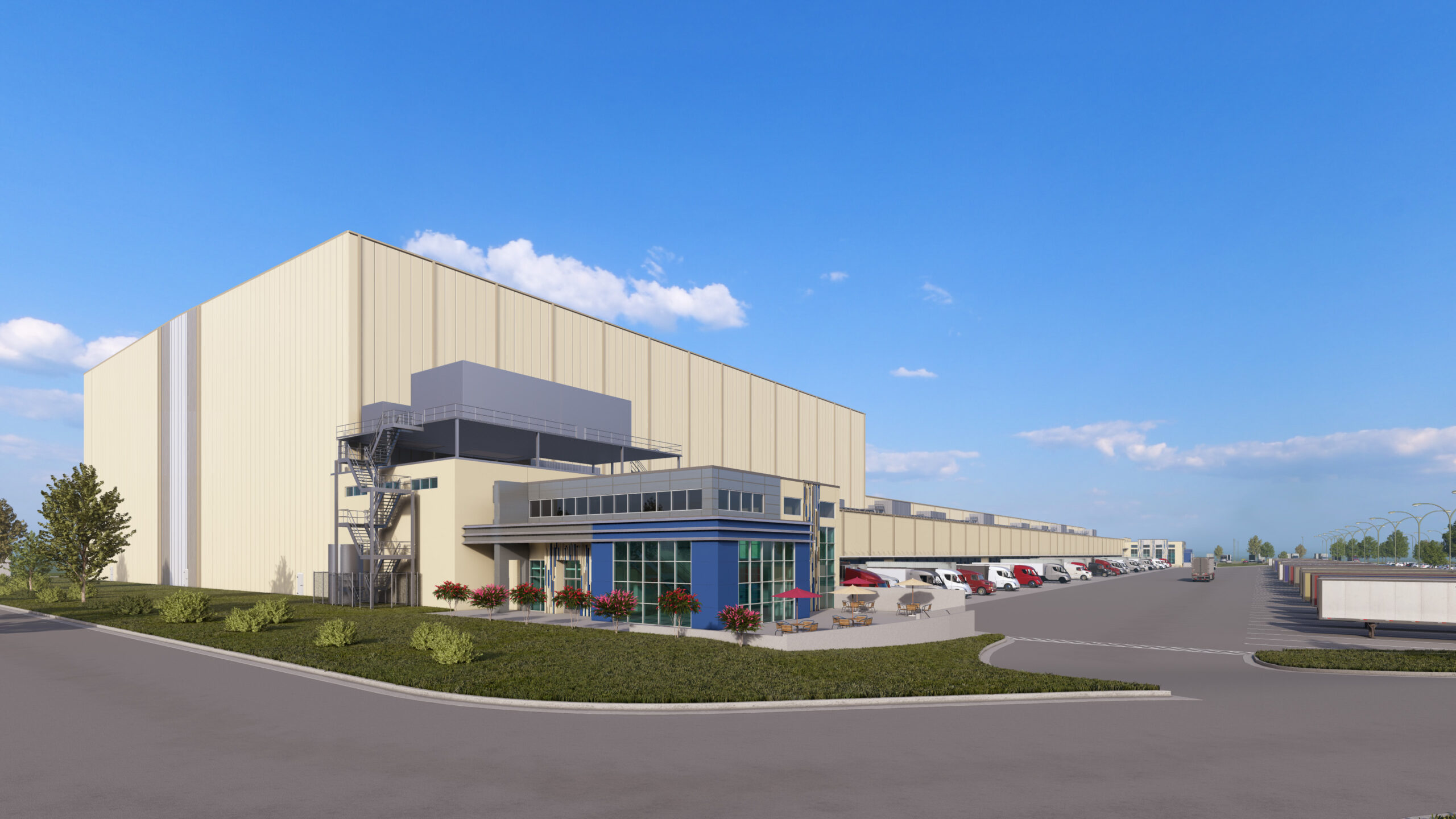
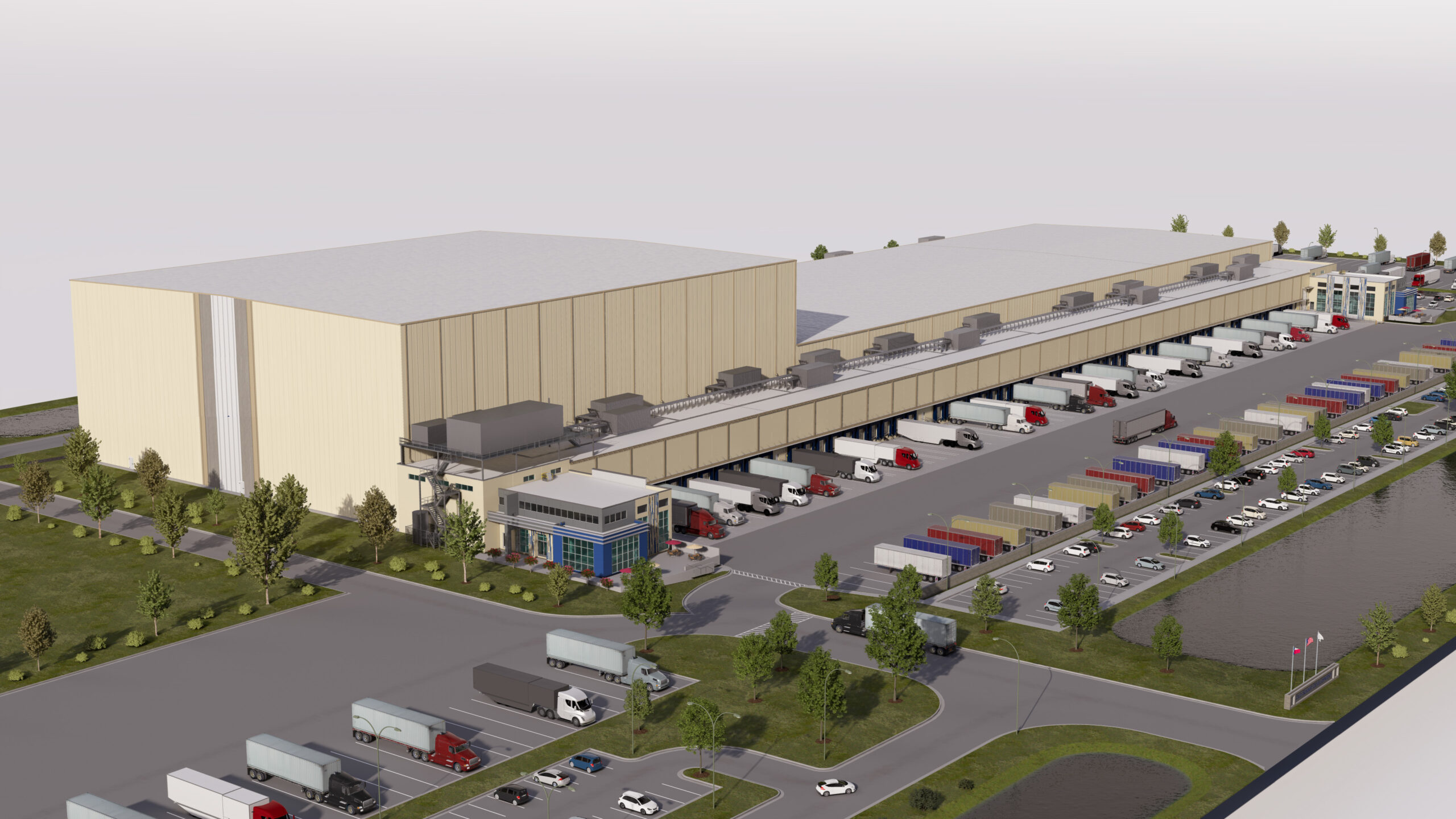
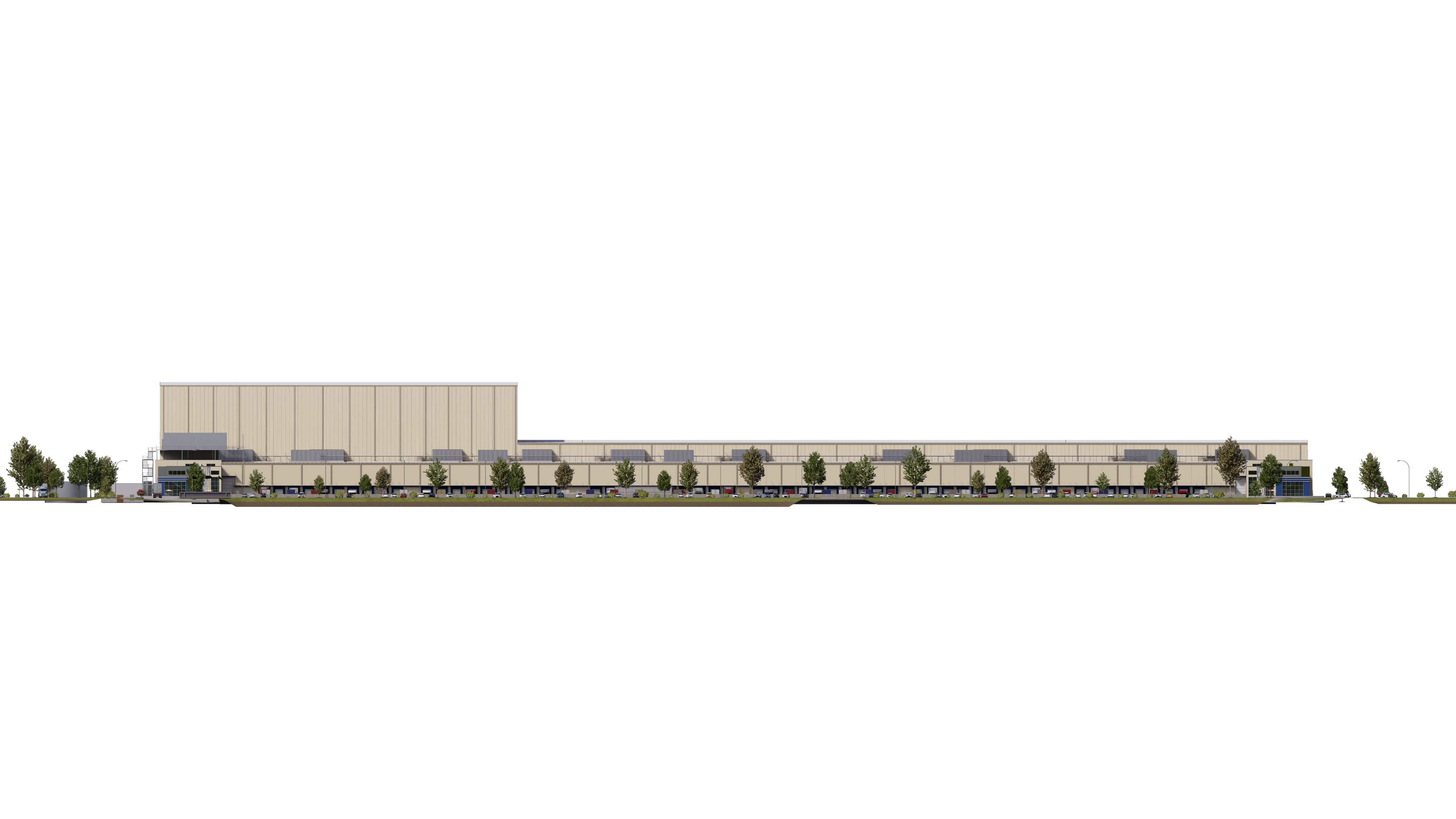
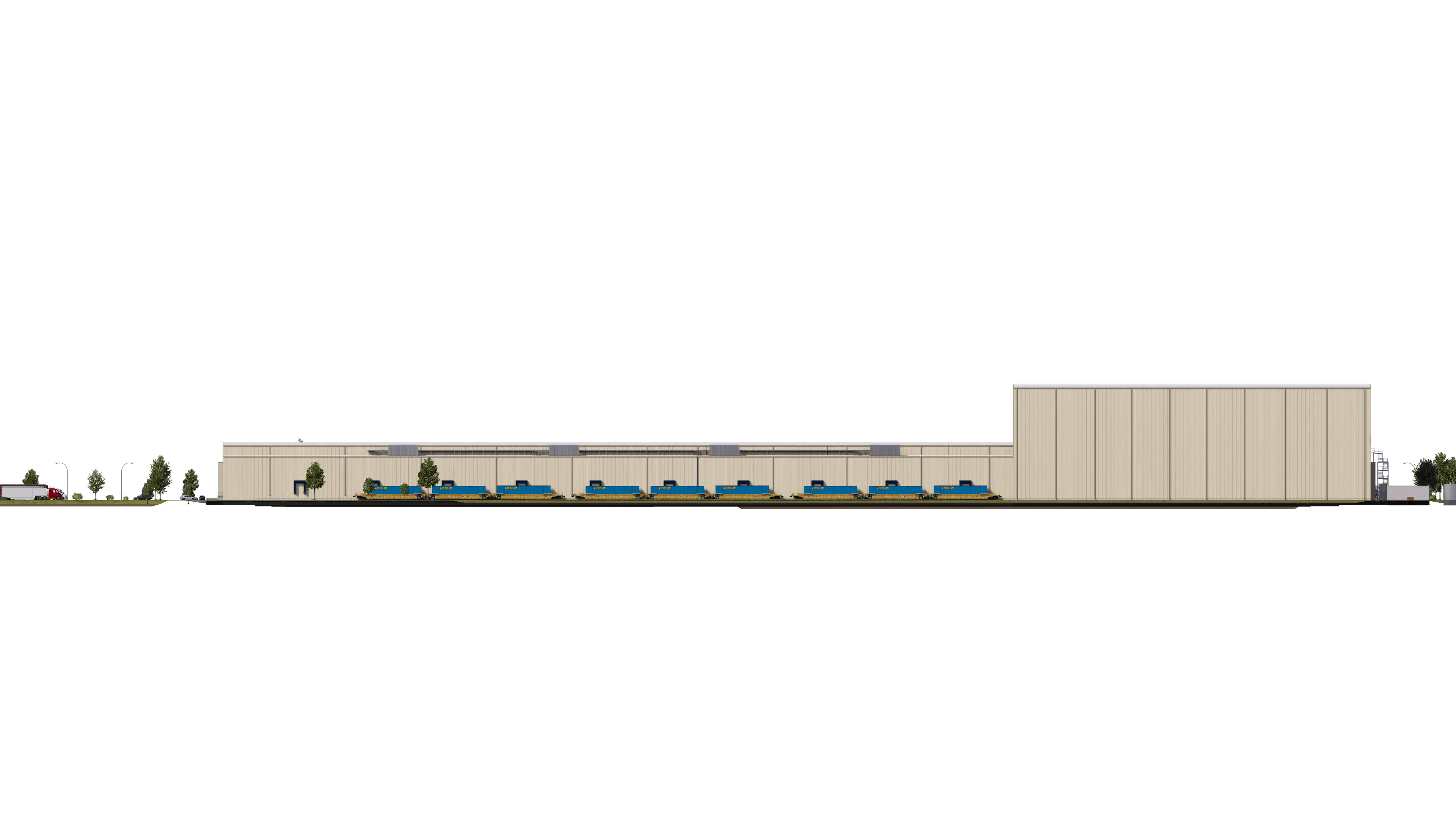
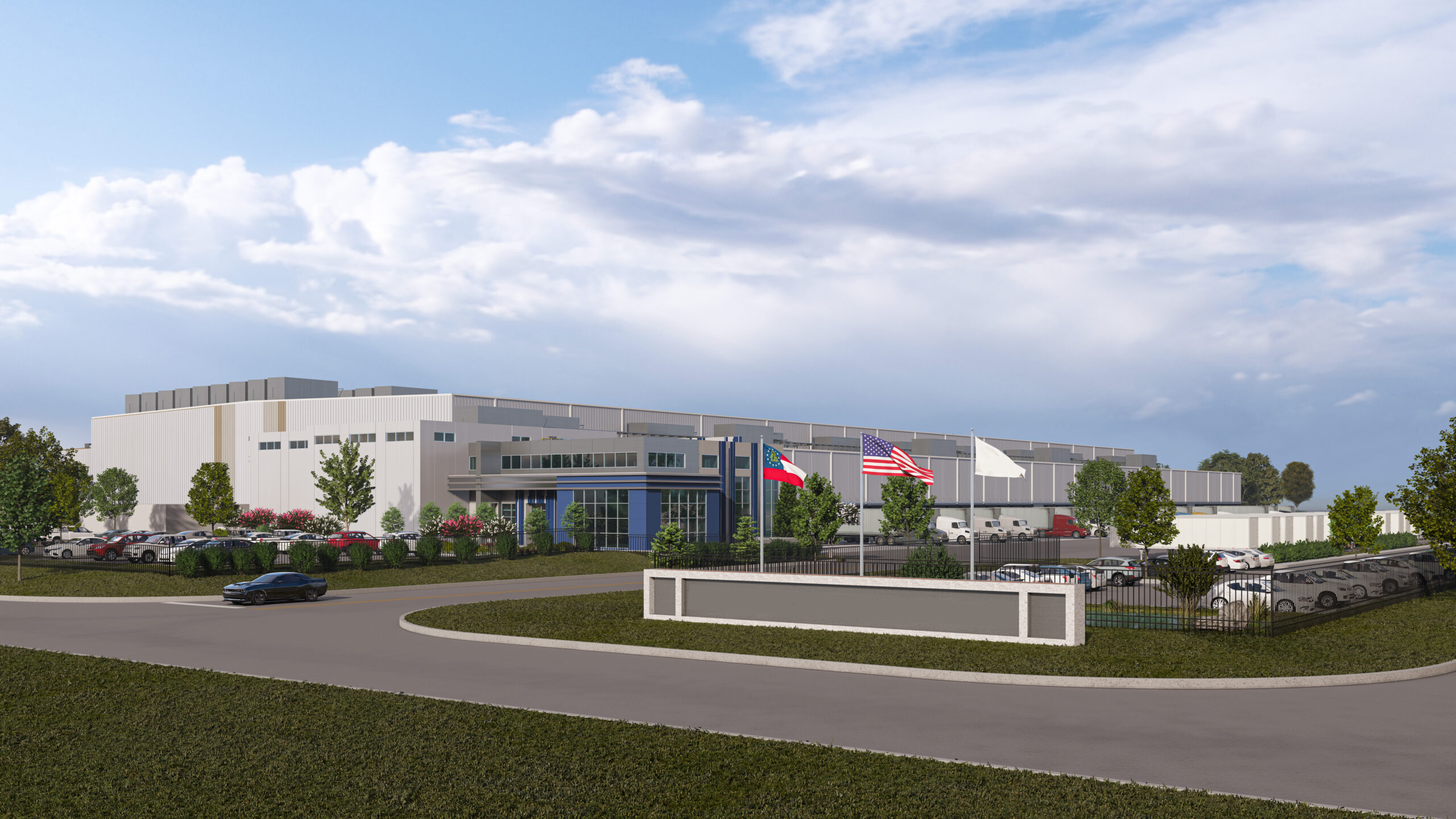
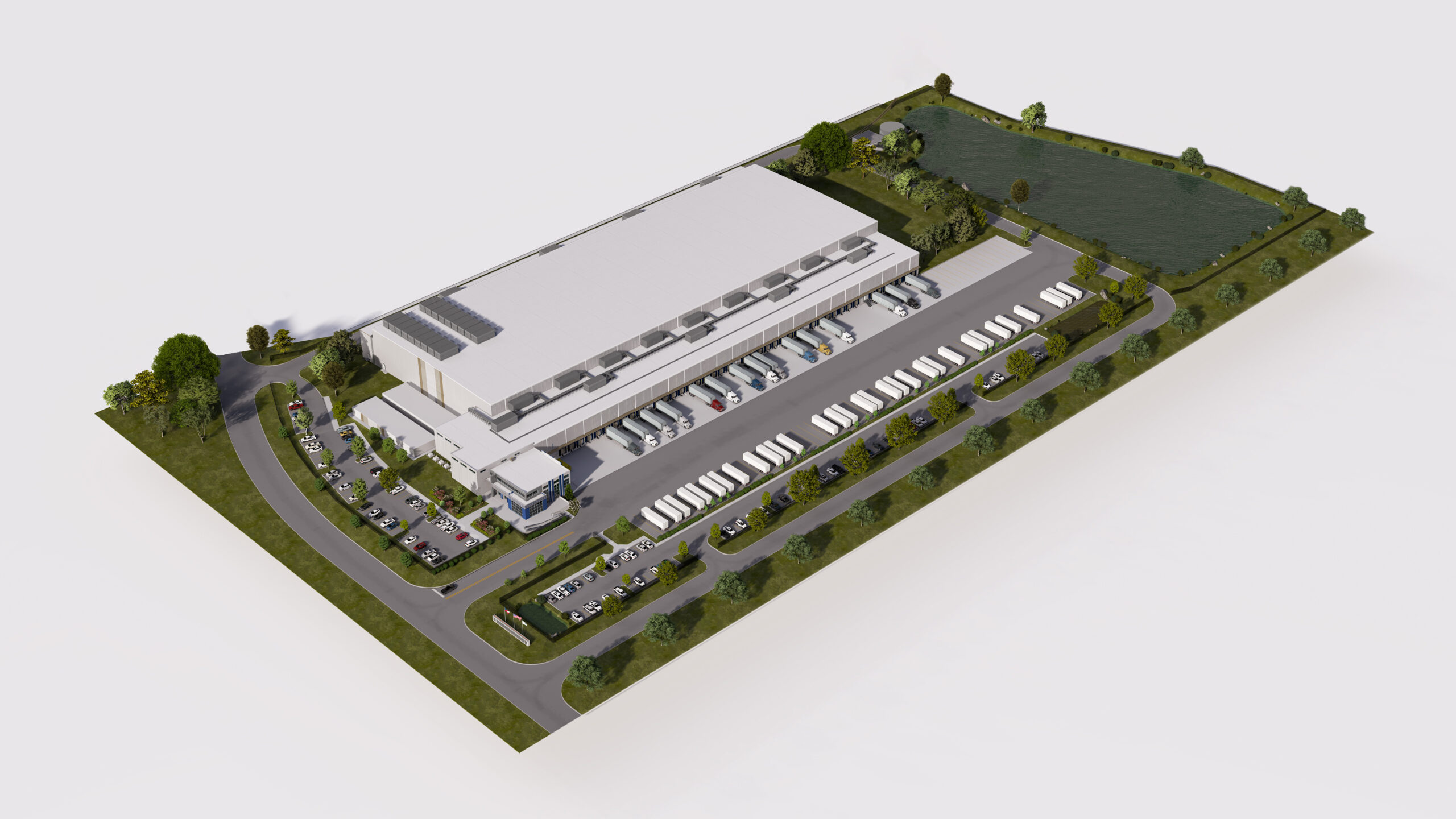
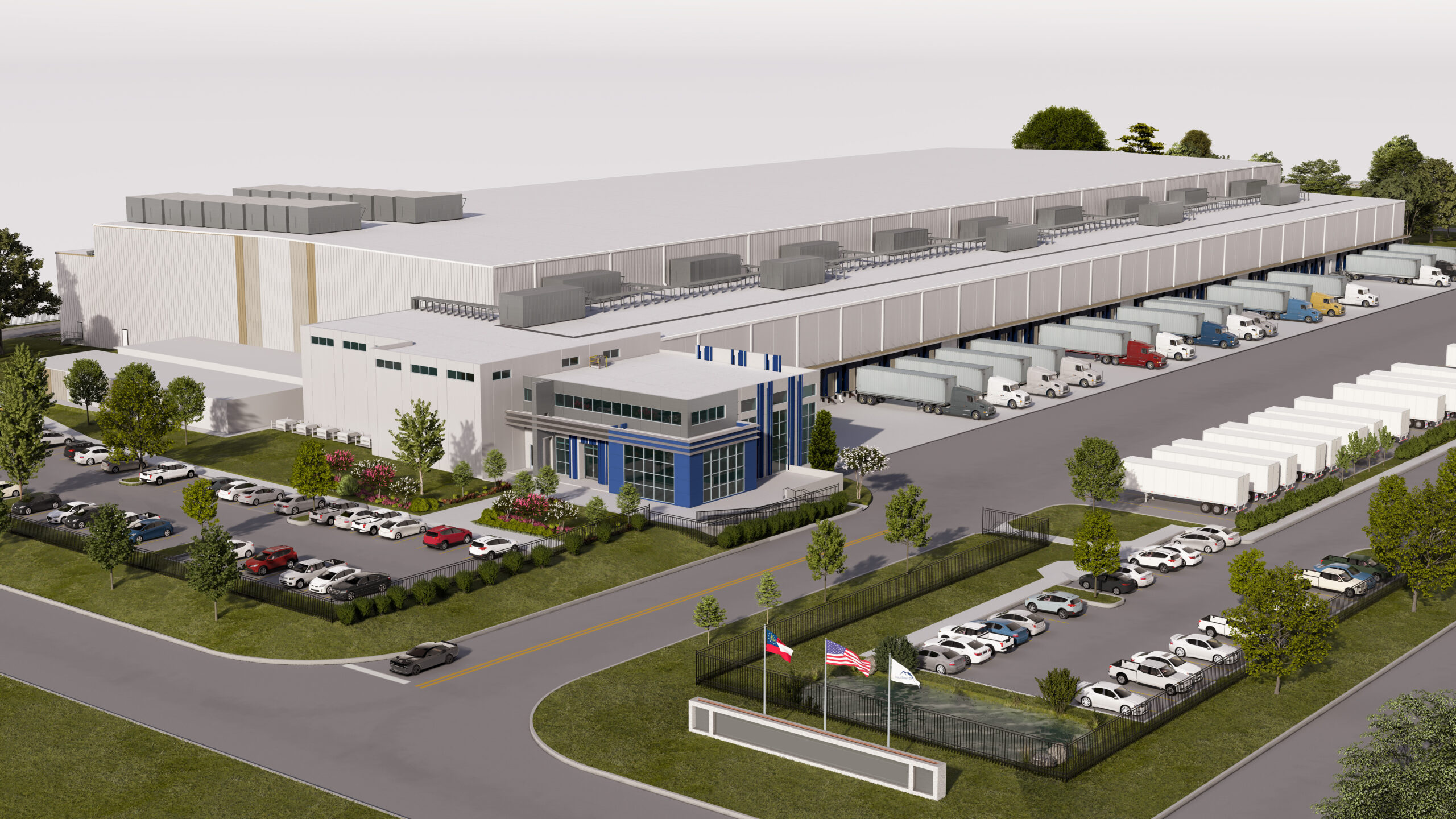
East Coast Port Project
Peak Design is in the planning stage of a built-to-suit very narrow aisle (VNA) building for a confidential client.
Confidential Project
Peak Design is in design development for our developer partner.
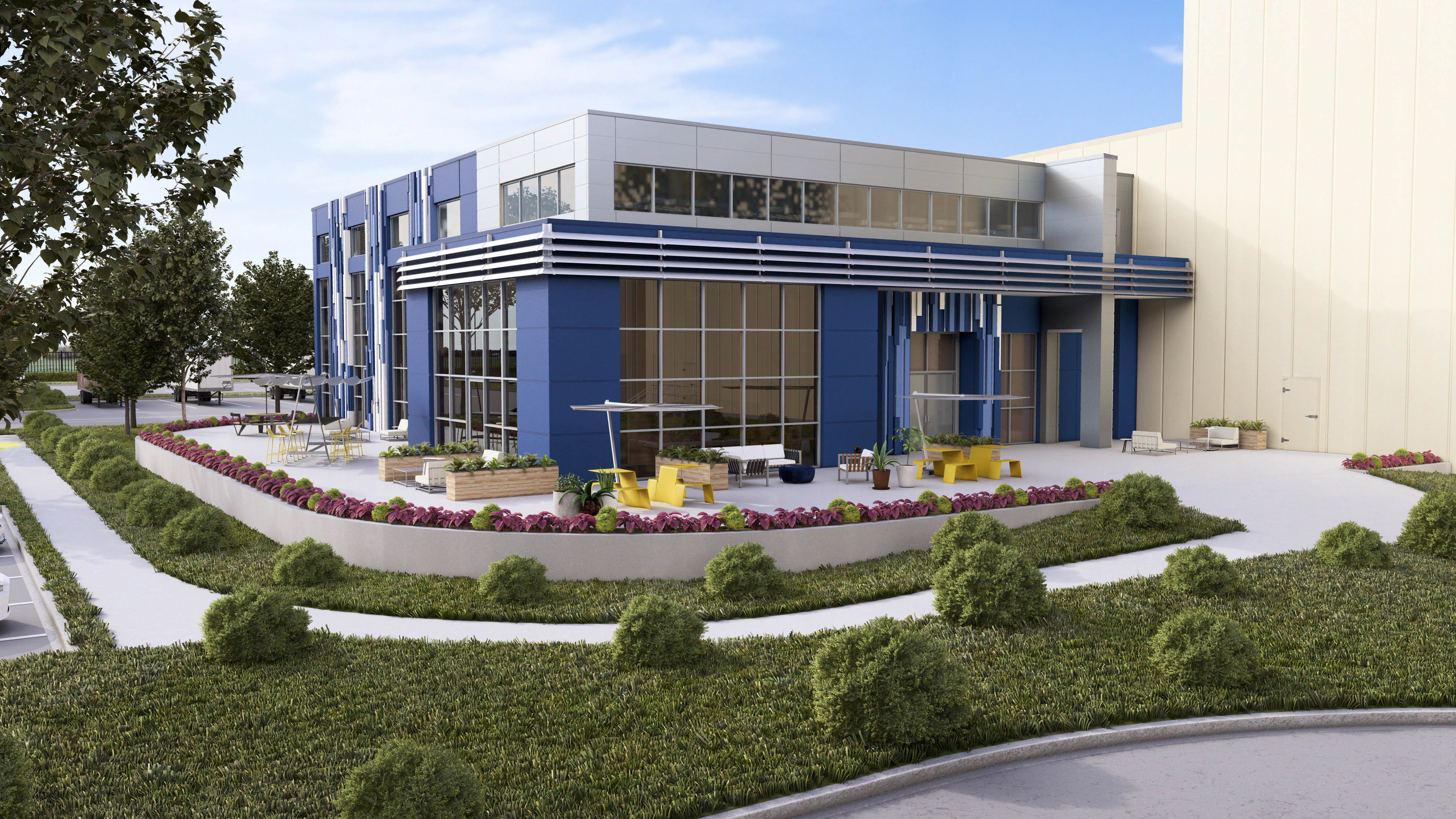
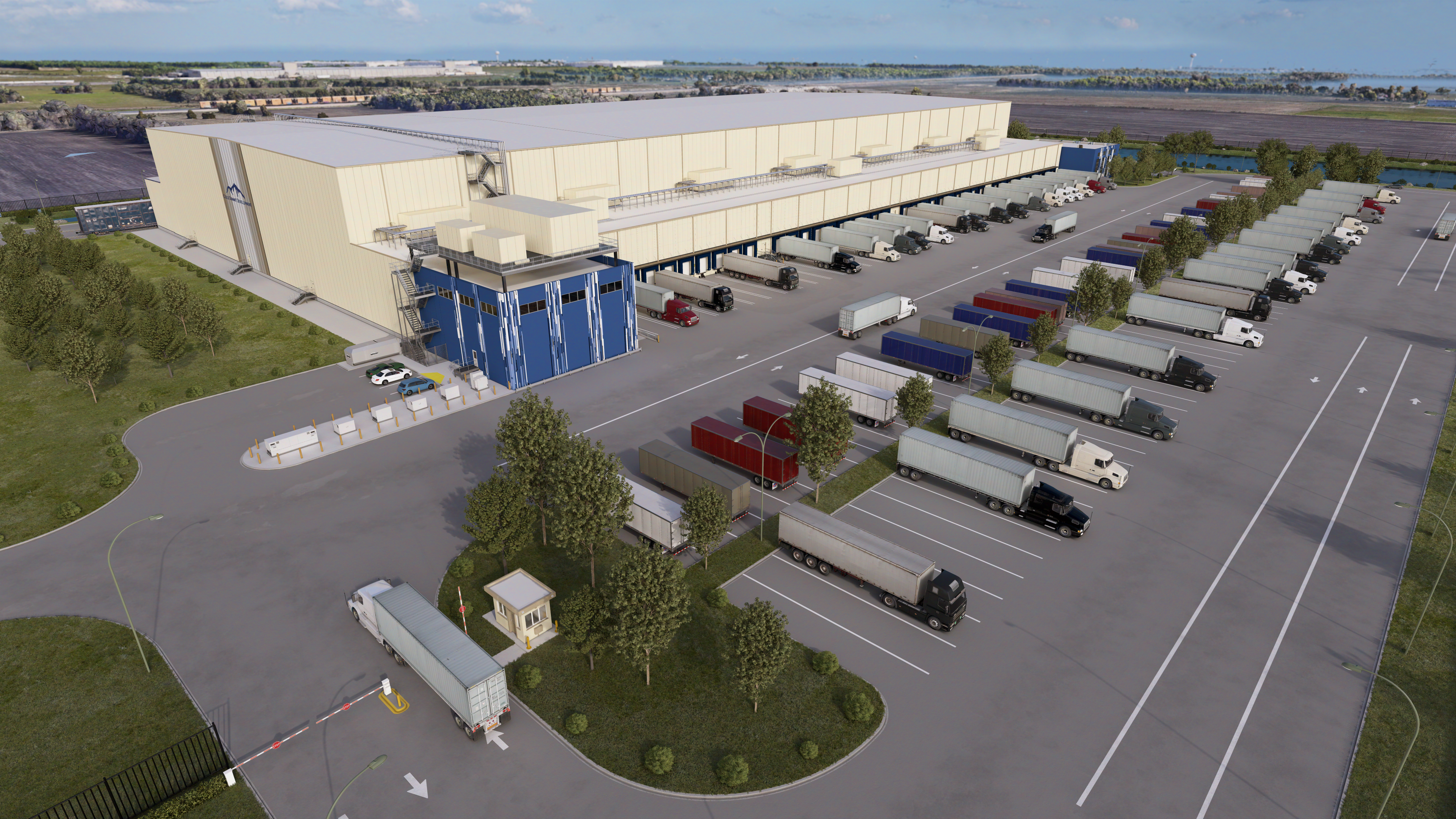
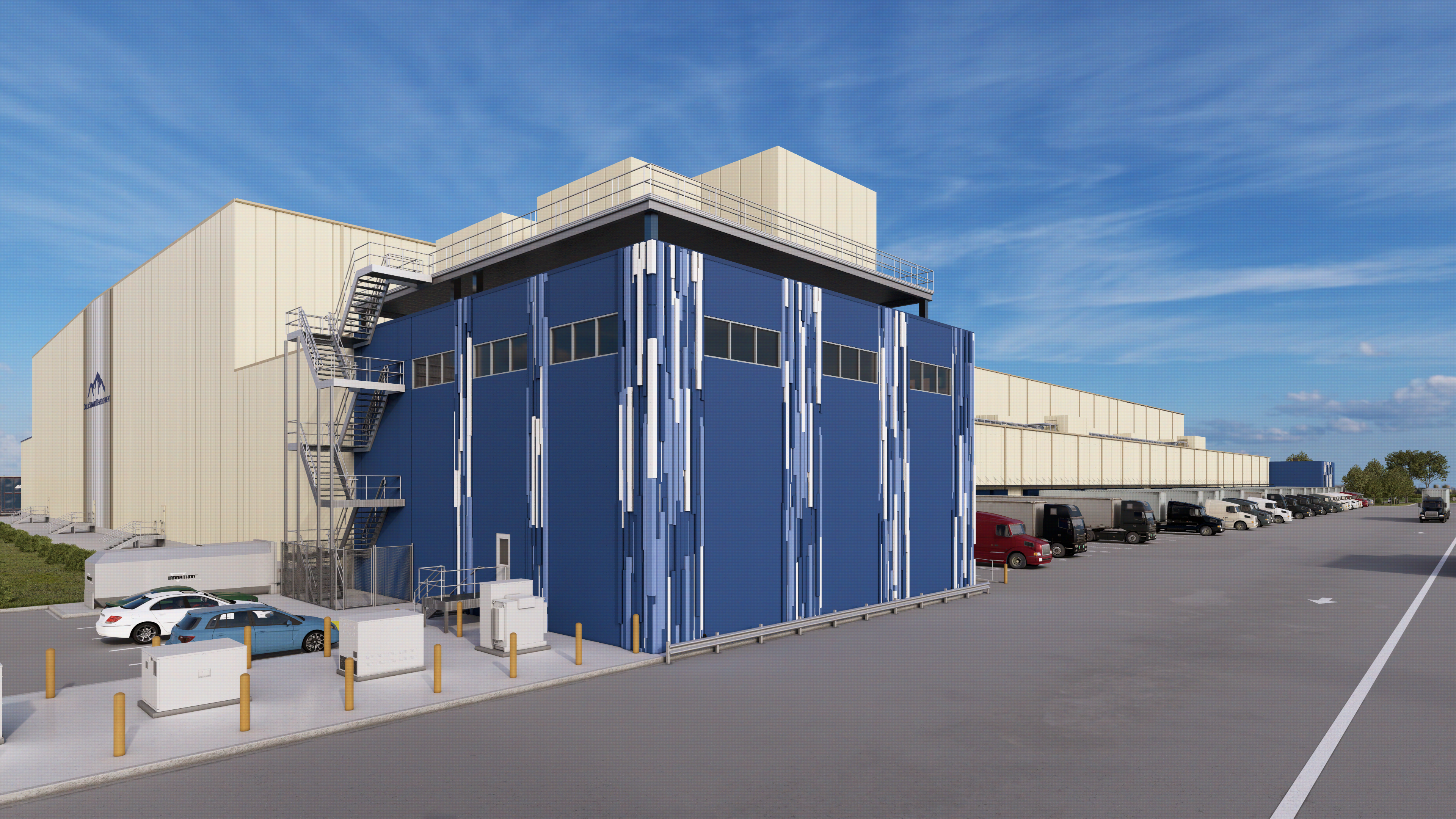
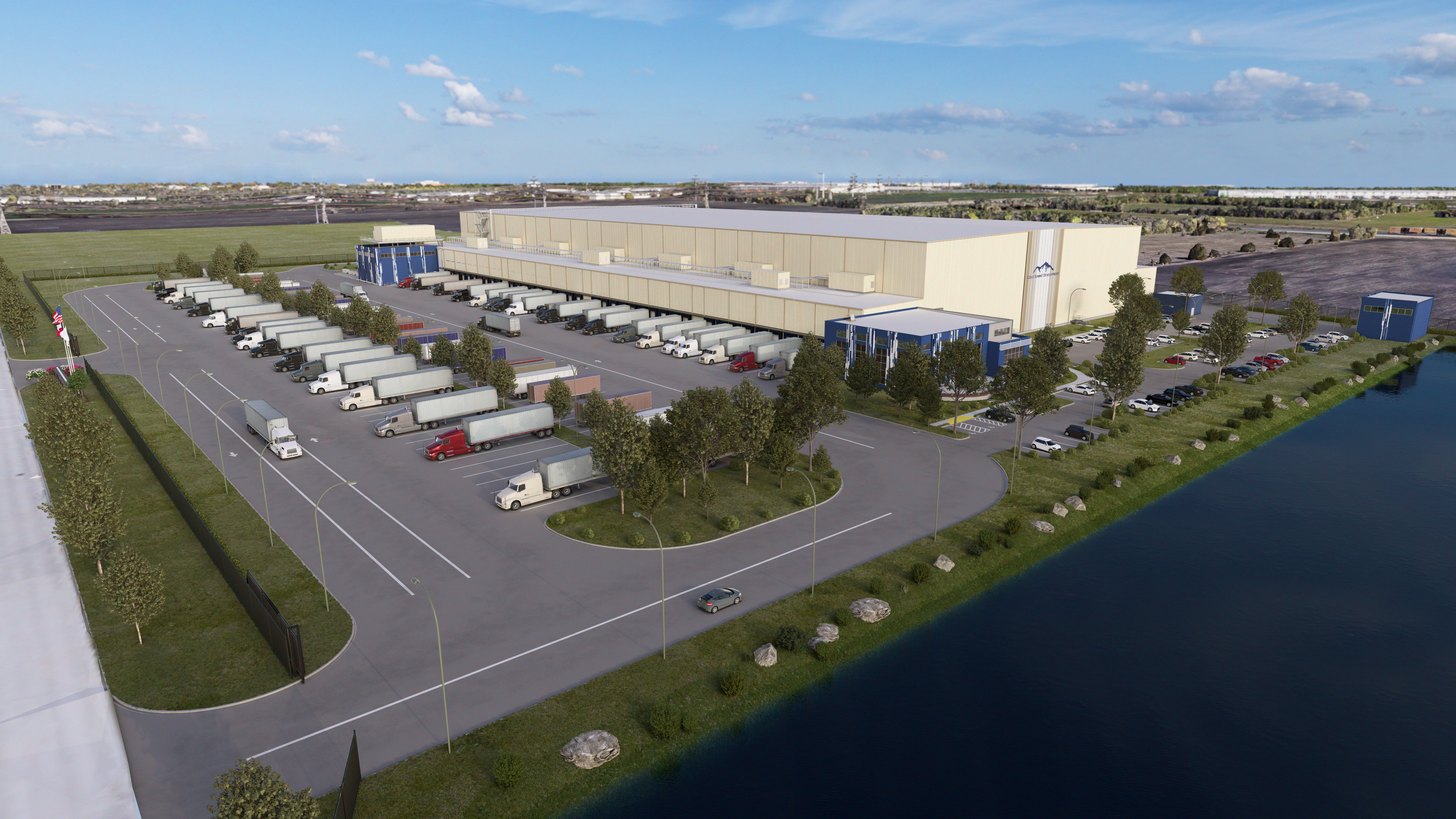
Get in Touch Before Starting your Next Temperature-Controlled Building
We are programmatic architects that seek to understand our clients first and then find ways to integrate and innovate for our partners. We are selective in who we partner with to ensure high quality projects from inception throughout occupation.
