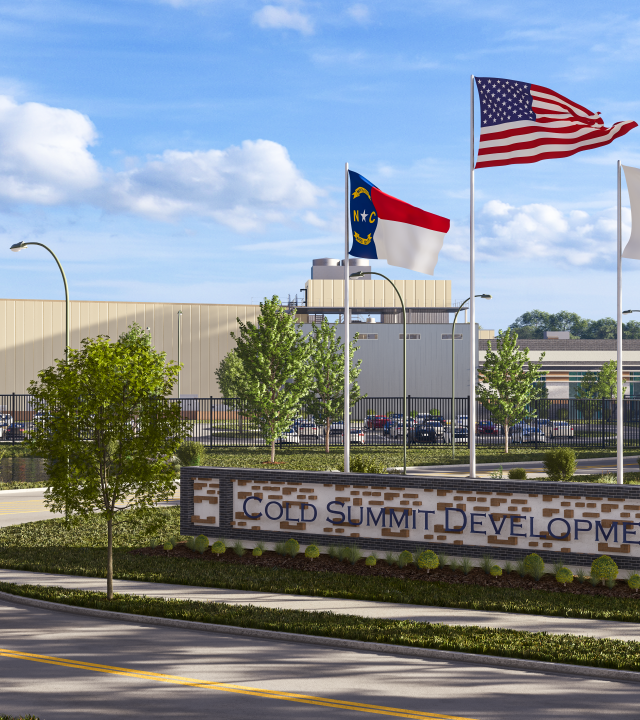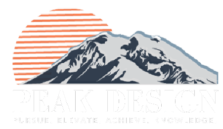Services
WE ARE AT YOUR SERVICE
Peak Design Company specializes in temperature-controlled buildings. Our team has three decades of experience designing award-winning cold storage and food processing plants across the country. As programmatic architects and design build professionals we know that no two clients are alike, and that is why we specialize in learning our unique clients and bringing unparalleled value throughout the life cycle of a project. From feasibility studies to post occupancy analysis we are your partner helping to bring design excellence and functionality. We utilize cutting edge technology to aid end users virtually inhabit their buildings beginning at pre-design phase which eliminates costly errors and expedites the entire process.
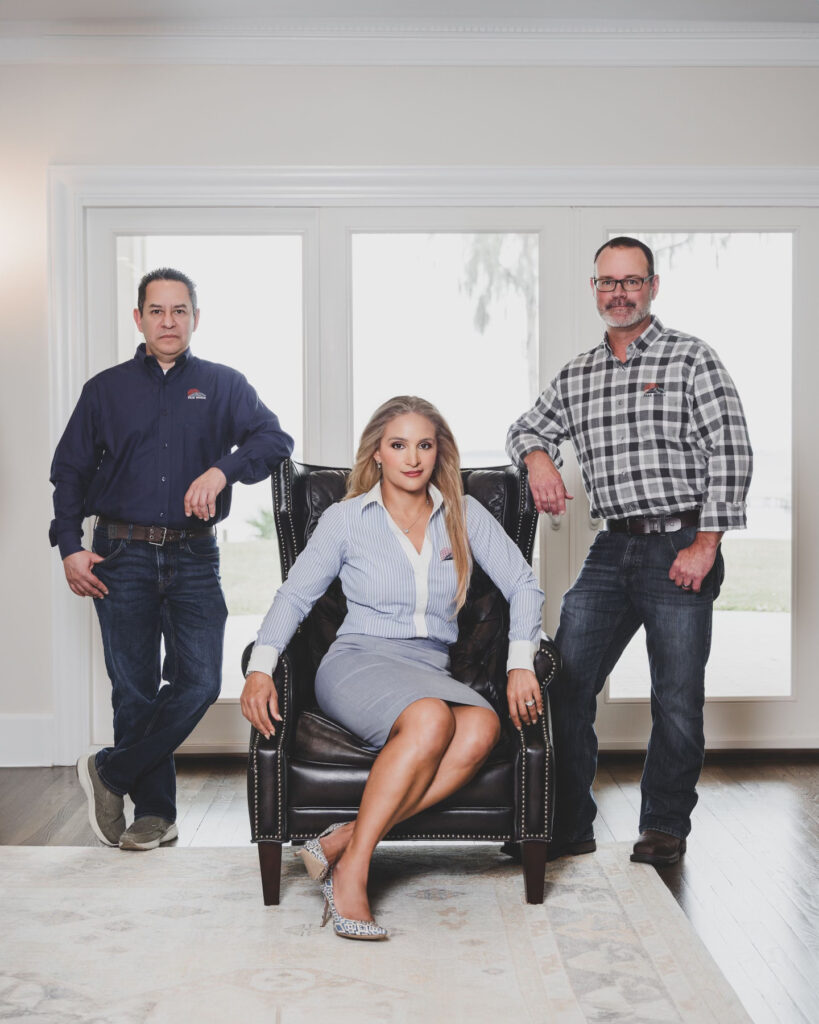
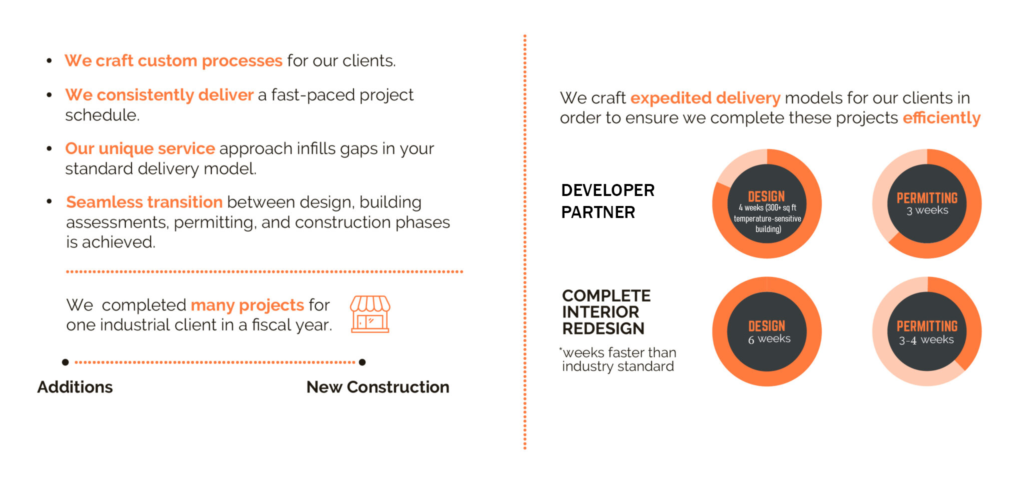
We are here to guide your project from inception through occupancy
As your partner, we are here from project inception to building occupancy. We assist with matters such as surveying site viability, optimizing construction schedules, and ensuring your building meets your evolving business needs. We will work alongside your team, providing valuable insight and horsepower into your project. We know that no two projects are ever the same. That’s why our process is not static; it’s flexible, entirely customizable, and developed just for you.
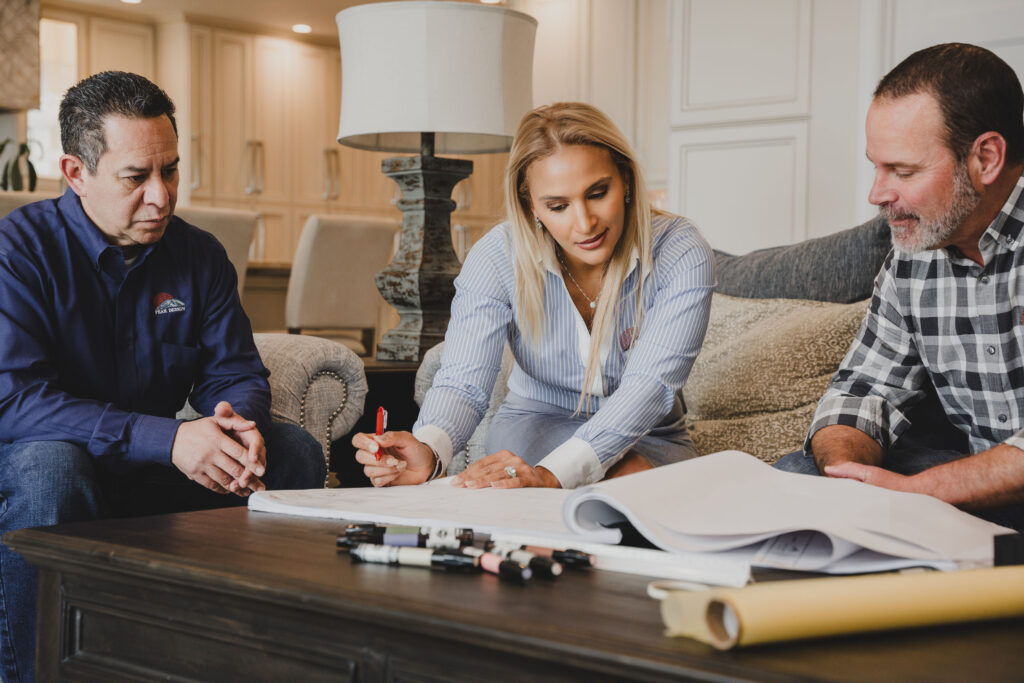

Specialization
We specialize in learning your organization and tailoring our design solutions to help you optimize performance. We do this by leveraging decades of experience in temperature controlled design and construction to serve as your subject matter experts.

FRONT-END SERVICES
Peak Design can be your partner in the early stages through front-end planning, site selection, initial layouts, and master planning, which enables you to optimize for today while allowing for growth tomorrow.
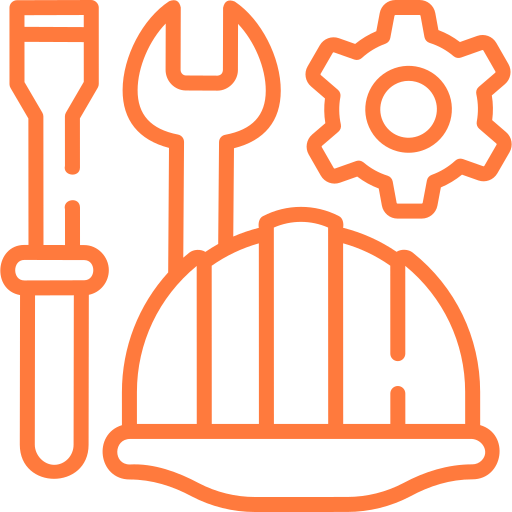
ARCHITECTURE
Peak Design is composed of architects and builders who understand all aspects of your project and bring the necessary experts together to streamline your project; offering a singular point of contact for your design needs. Our team knows cold, from food processing facilities to multi-tenant Cold Storage. We have experience across the United States working with government bodies and contract partners to expedite your project and reduce costly errors. We are dedicated to creating designs that are inspired and creative, and have the knowledge and experience to have them built. Our highly qualified team balances the need for effective design and reliable engineering.
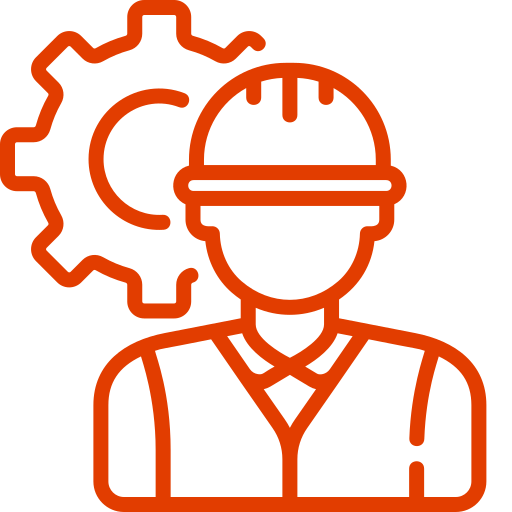
DESIGN PROJECT MANAGEMENT - CONSTRUCTION ADMINISTRATION
Our Construction Administration team provides quality assurance throughout the construction process in order to meet and exceed expectations for the client’s investment. Our clients value speed-to-market and the assurance that it does not come at the cost to quality. We help develop and enforce construction contracts and work closely with contractors to establish budgets, timelines, and quality control. As every project comes with its challenges, we are able to address unforeseen circumstances and conflicts in order to keep the project successful.
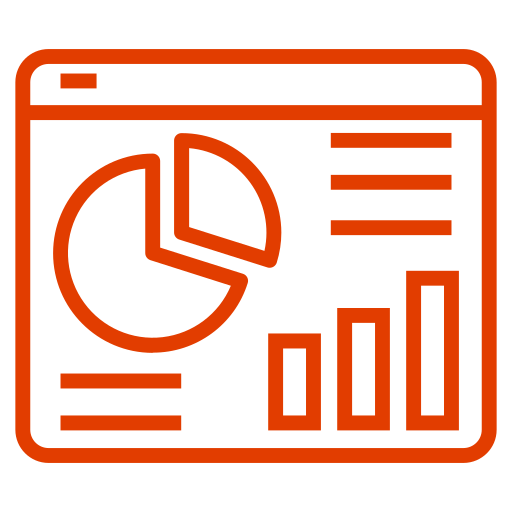
VISUALIZATION
Peak Design leverages technology to help you visualize your project. We can represent every element of your build in the virtual world to help space planning, programming, sales and marketing optimization, and client engagement. With these tools not only can end users understand the scope of work quicker and make more informed decisions but it cuts down on costly errors in the field.
- Free-roam environment creation
- Virtual reality experience
- Augmented reality experiences
- Construction logistics animations
- Architectural visualization animations

BUILDING INFORMATION MODELING (BIM)
At Peak Design every project team has a BIM coordinator on board and at the service of the entire team; with project members across the country and internationally this remote support helps to ensure there are no project slowdowns. We leverage the latest industry software for design and construction to watch for clashes and minimize errors, engaging all project team members to leverage combined knowledge. We work with the best to ensure our clients only get the best.

INTERIOR DESIGN
Through concept design, space planning, finishes, furniture, custom millwork, and color selection, we enrich the experience of the user, fostering collaboration and efficiency throughout all aspects of the building. For us, it's about the psychology of space; the individuals’ engagement with the environment, and how we as designers can inspire that engagement. We can work within your company's design guidelines where they exist or be your partner in creating company standards.
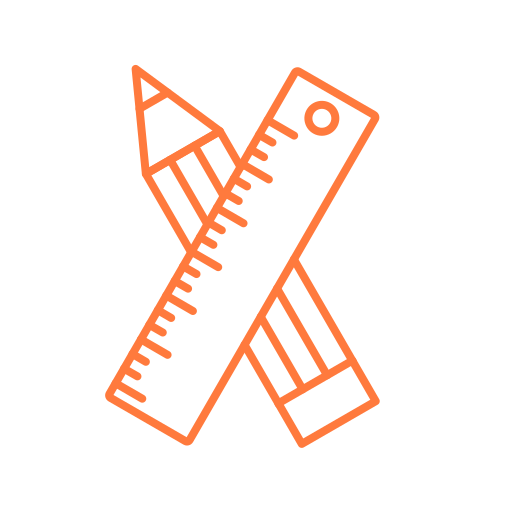
FACILITY ASSESSMENTS AND MASTER PLANS
As many of our clients need to reinvest in their existing physical properties, not every new building project is a fresh start. Sometimes we take the old and make it new. This may be a remodel of an old building, renovation of an existing space, or a restoration of a historic site. By developing architectural and structural simulated models, we can intelligently analyze every building component and requirement for a successful project.

SCHEDULING AND PERMITTING
Our expert team uses the information collected during due diligence, with their knowledge of design practices and cost effective materials/ construction techniques to assist with early selection of the design variables and priorities. This allows the design team to proceed with detailing and phasing quickly and efficiently. Our staff reviews the applications and building plans to determine jurisdiction having authority and code requirements in order to limit the number of required plan checks.

RACK DESIGN
Racking needs to be at the forefront of the design process and not an afterthought. We work with LevelUp Racking, experts that help our customers with innovative racking solutions tailored to their operation.
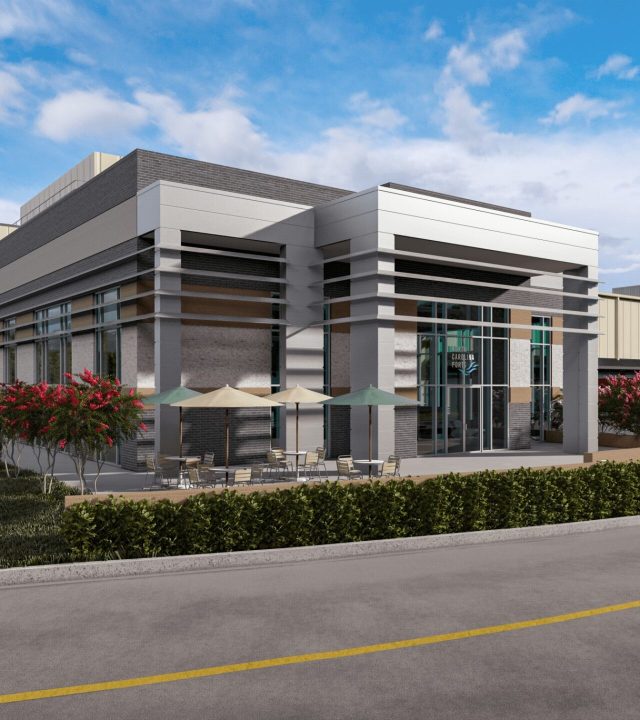
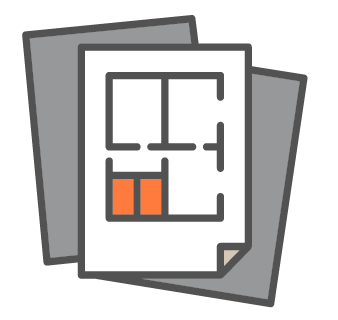
Project Services
OUR PROJECT SERVICES TEAM WORKS THROUGHOUT THE DESIGN PROCESS WITH FOCUS ON THE PERMITTING AND PRE-CONSTRUCTION PHASES:
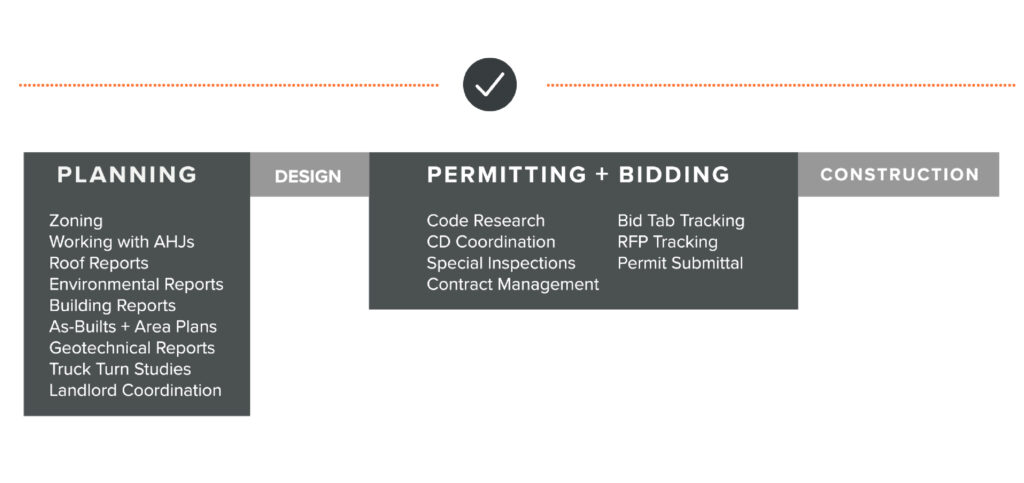
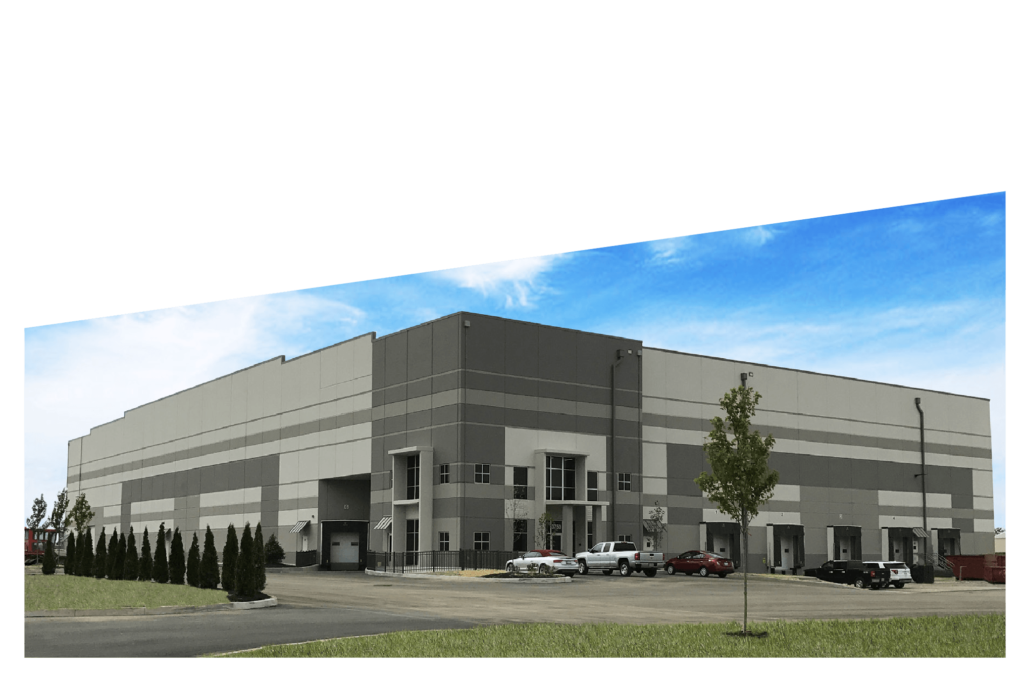
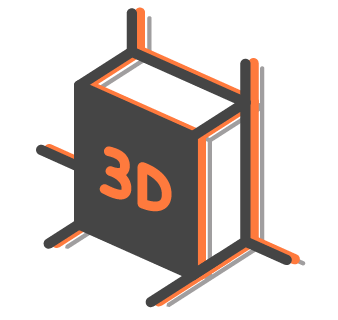
Building Information Modeling
Smoother collaboration improves everything

